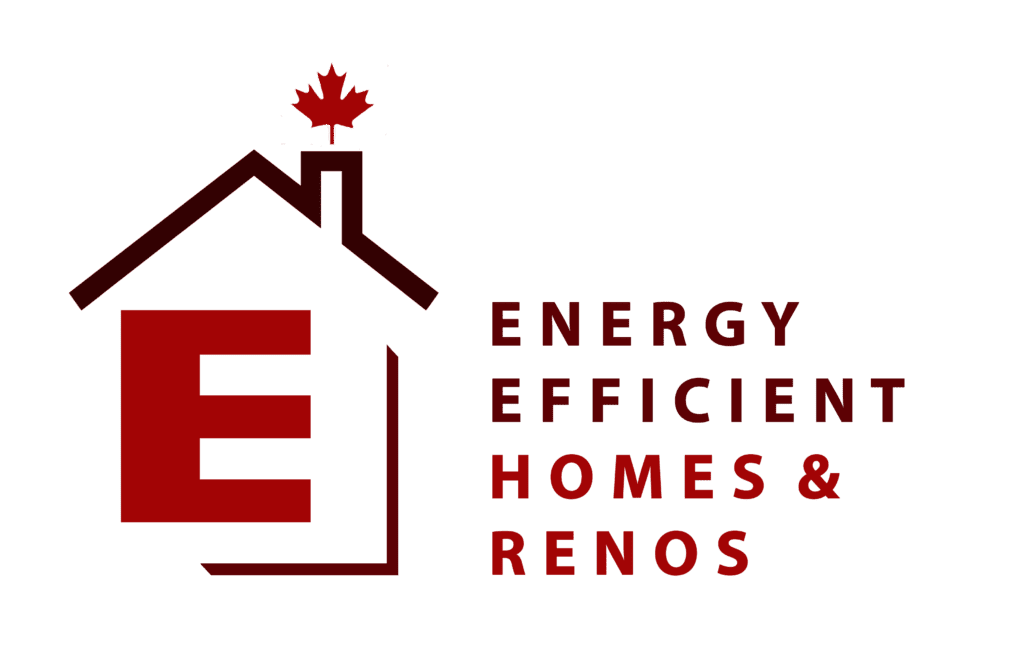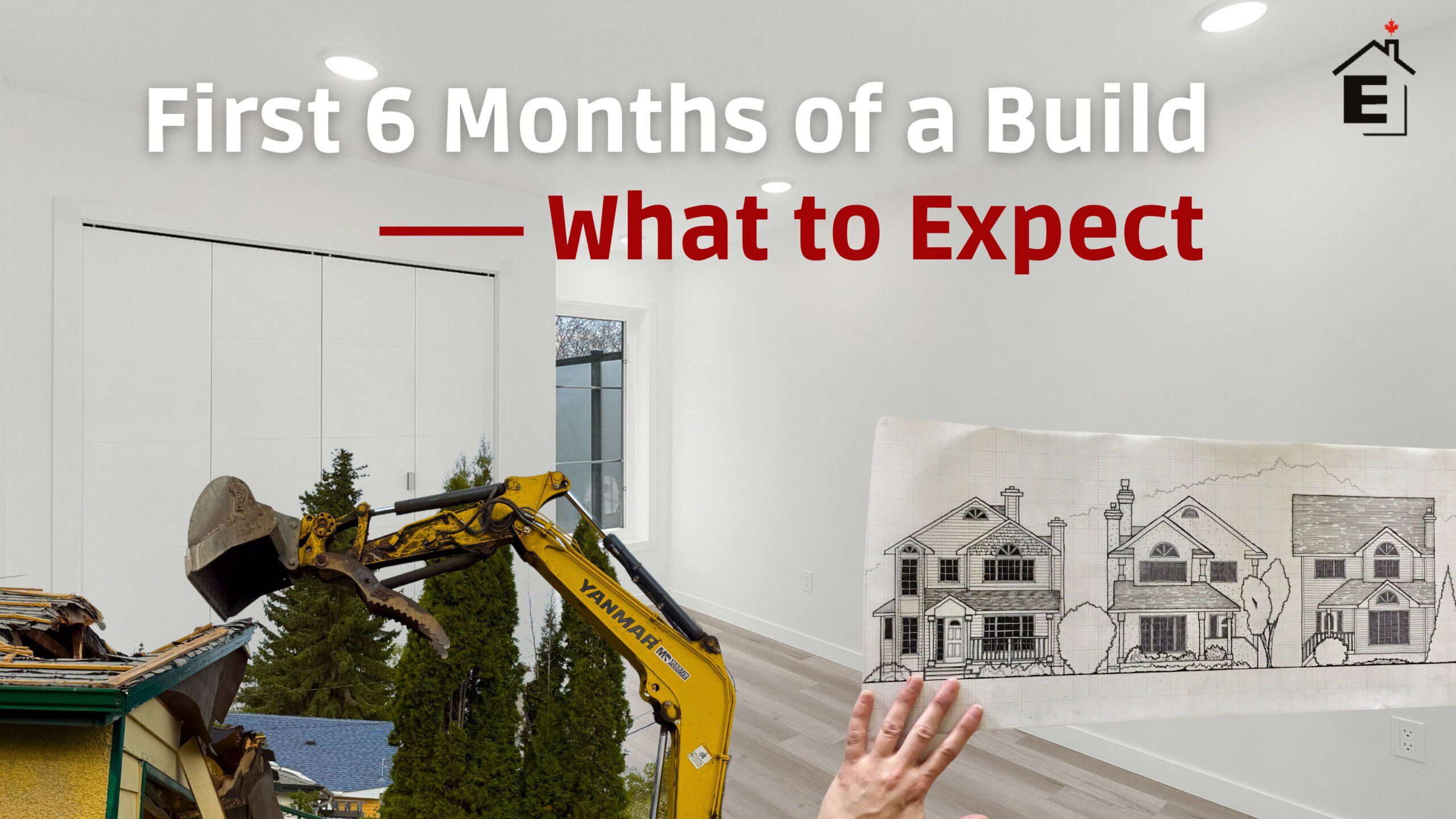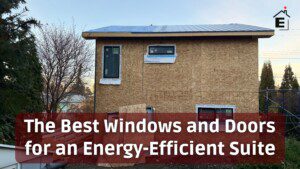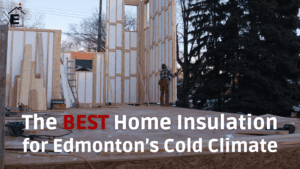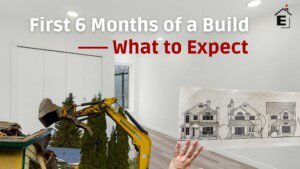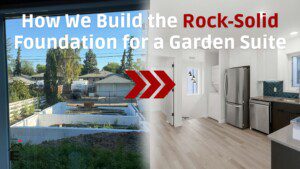It’s been a busy and rewarding few months on site in Hazeldean, where we’re building a new garage suite that fits perfectly into one of Edmonton’s mature neighbourhoods.
If you’re thinking about building a garden suite in your own backyard, you might be wondering what the first few months actually look like.
We planned every step of this build to balance the homeowners’ comfort, energy performance, and a gentle footprint on the block. This month on The Gentle Side of Infill, we’re recapping the first six months of construction, so you know exactly what to expect and when.
First Steps: Permitting, Design Process, & Utility Coordination
Before the build could begin, our team worked closely with the homeowners to define what they wanted from their future garage suite.
This early phase is all about big-picture decisions that shape the details of the project. We discussed options like how the layout would accommodate changing family needs in the future and how to optimize the space for comfort and rental-readiness.
This meant many conversations, selecting their desired floorplan from our garden suite library, with the flexibility to customize or even start from scratch with the support of our interior designer, Sandi.
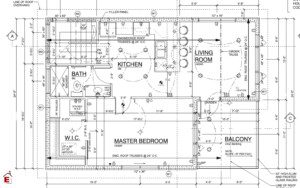
We met together at the architect’s office to refine the design and ensure it fit the family’s lifestyle and the City’s regulations. Because we specialize in the City of Edmonton’s permitting process, we were able to anticipate and smooth out approvals for development, building, and demolition permits.
We also helped the homeowners navigate decisions like whether to combine or separate utilities, how to orient the suite for privacy and light, and which materials would balance the suite’s performance with the homeowners’ budget.
This part of the process typically takes several weeks, and it’s where we make decisions that shape how the suite will feel and perform for decades.
Site Prep & Demolition
With permits secured and plans finalized, we coordinated with the homeowners to clear out belongings stored in the garage and backyard, assessed the condition of the existing structure and inspected for asbestos, and decided what trees could be preserved in the yard.
This phase is all about preparing the site for what’s ahead. For most builds, expect a month of prep work, but it depends on what needs to be removed, assessed, and inspected.
Once we had coordinated everything, we cleared the site by safely demolishing the old garage. The garage had come back clear for asbestos, which allowed for a straightforward, low-impact demolition without special abatement.
From there, our crew made quick work of the demolition, minimizing noise and disruption in the neighbourhood. We made sure to keep the project moving, while respecting the surrounding homes and neighbours.
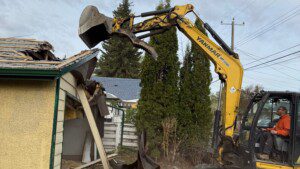
The Foundation of the Build
With excavation complete and grading set, we moved on to building the foundation, which is the most essential structural component of the suite.
First, we built the wooden cribbing to form the footings, double-checking all dimensions and bracing to prevent shifting during the concrete pour. Steel rebar was tied and extended horizontally and vertically, creating a strong link between the footings and the future walls. Then we placed the insulated concrete forms (ICFs), which we cut precisely at door openings and under the garage entry to allow for future access. These ICFs were filled with concrete to create a high-performance, airtight shell that offers excellent soundproofing and temperature stability, helping future tenants stay comfortable and keep energy bills down.
Once the concrete was cured in the ICF, the excavator returned to carefully backfill around the foundation, sealing the structure in and restoring the shape of the lot.
This foundational work typically spans a few months, and it’s some of the most important work in the entire build.
What’s Next for the Hazeldean Garage Suite
With the foundation ready, we’re moving on to framing, which is one of the most exciting phases of the build. Over the next week, walls will go up and the structure will begin to take shape above ground.
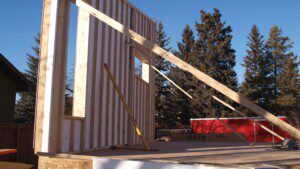
Once the framing is complete, we’ll move on to roofing, giving the Hazeldean suite its full silhouette and sealing it from the elements. It’s the point where the blueprint starts to form, and the homeowner can start to see how the interior spaces will flow, which is very exciting!
In the meantime, if you’re considering a garden suite of your own, or are interested to learn more about what’s involved, please reach out to us at info@eehomes.ca or 780-708-4660.
For more insights on thoughtful, energy-efficient infill, follow us on LinkedIn, we regularly share Edmonton’s bylaw updates, project stories, and behind-the-scenes perspectives from the Energy Efficient Homes team.
About Energy Efficient Homes
At Energy Efficient Homes, we believe infill should feel good, for your family, your neighbours, and the neighbourhood as a whole. Every project is rooted in collaboration, designed with care, and built to support a more livable, walkable Edmonton.
If you’re interested in building a garden suite for your backyard, please reach out!
